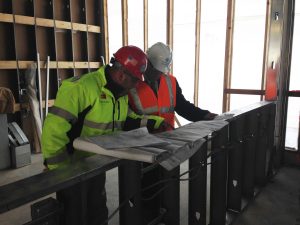Updates from the new residence hall
The newest of University of New Haven residence halls promises a groundbreaking design that will facilitate various functions. The top three floors of the building will serve as residential units for freshmen with 350 beds. The ground floor will provide amenities to the University such as a 250-280-seat dining room, common lounge spaces, office spaces for UNH personnel and 2,300 square feet of classroom space with new technology that will be accessible to all students.

The objective of the $38 million project is to change how residents live and interact with each other and make it more dynamic. The 90,000 square foot project is located in the heart of the residency areas and is set at the southwest corners of UNH’s main campus near Kayo field, and Winchester – and Sheffield hall. On the first floor, the dining room, public space and offices such as Residential Life can be found. The public space offers students a large open area with a built-in kitchen. The two general-purpose classrooms can be divided by a wall, or used as a single large room.
(Photo of Consigli Construction worker, Wally Saad (left) and Associate Vice President for Facilities, Louis Annino (right), looking inside the new residence hall.)
The residential floors will be divided into neighborhoods by color, as well as providing a common room for every four double-occupancy suites. Additionally these floors will accommodate singles for Resident Assistants. The suites for Residential Directors are approved by the ADA (Americans with Disability Act) and include both washers and dryers. They consist of two types: one with and one without a living room. Amenities include game rooms, which will lodge pool and foosball tables, quite study lounges and two music studios.
Wally Saad, one of the construction managers for the project of Consigli Construction said that by the end of this week the parking garage, with space for about 80 cars, would be completed. In total, there will be 175 parking spots available including the surface outside. Saad points out the position of a volleyball field just on top of a platform outside the entrance of building. That will enable the players a view over Kayo field.
The Associate Vice President for Facilities, Louis Annino, sent out an update to the University stating, “There remains much to do, but it is exciting to see the interior starting to show signs of student suites, common rooms, service spaces and parking.” The cold winter has certainly challenged the dedicated teams, but they are on track and continue to make progress towards finalizing the building.
Junior Tim Tomasetti states, “I’m excited about the new cafeteria. Bartel’s just doesn’t suffice.” Indeed, the dining hall will be an extension of the existing dining hall in the heart of campus. Annino believes that students will continue to eat lunch at Bartel’s as it’s central to classrooms, but will turn to the dining hall in the yet unnamed residence building for dinner.
A contest was held for two weeks in order to decide on a name. Ballot boxes were distributed in existing resident halls and students were able to fill out ballots with suggestions. Resident Director and graduate student Kedric Wiggins said that so far 300 ballots have been collected. Rebecca Johnson, the Associate Vice President of Student Affairs and Dean of Students, is responsible for picking a name in the upcoming weeks.
All concrete work is to be completed by the end of March and will be followed by making the building weather tight. Currently, the north wing of the new building is “topped off” and will be continued through precast concrete placement for the south and east wing.
As anyone who passes the site, the exterior progress improves on a daily basis, and in the same e-mail, Annino attached photos of the building interior that is not available for the outside eye to see. Thanks to the simultaneity of trades to work with the structural construction, the new residence hall will be open to occupants in the Fall semester this year. He says, “[…] an expert team of plumber, electrician, carpenter, welder, and many other trades have mobilized constructing walls, placing ventilation ductwork, hanging pipe, and running electric wiring.”
UNH collaborated with Design Collective from Baltimore, Md. for the layout of the building. The university decided on what they wanted with additional input from student surveys, and when the project turned out to be within the budget, the project started.
The project was designed in partnership with Capstone Development Partners, LLC of Birmingham, Alab. Annino states, “It’s not about what we are going to do in the days ahead, but what we can do in the following weeks or months. It’s about constantly pressing ‘what if?’ scenarios and making sure to avoid contingencies. Our team has been very good at that.”
*Correction 3/27/14 : The article was corrected to clarify that only freshmen will be living in the new residence hall for 2014-2015, not freshmen and sophomores.








